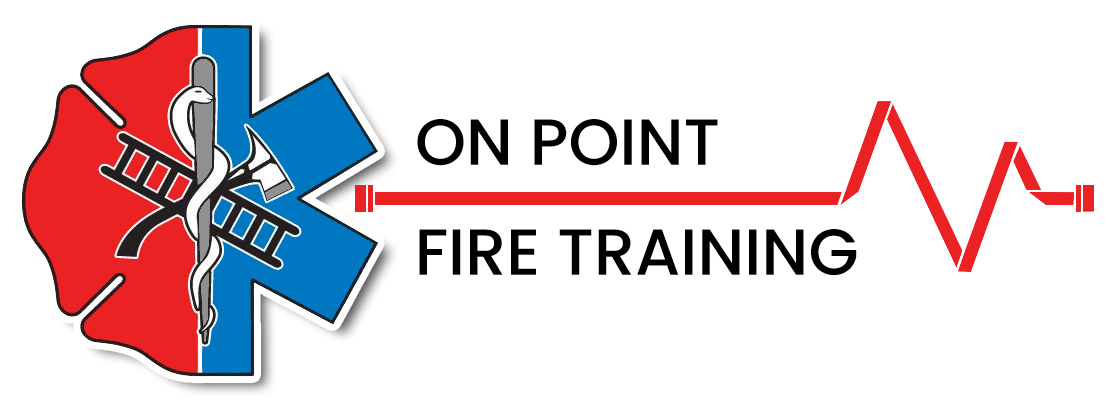- This topic has 3 replies, 3 voices, and was last updated 6 months, 3 weeks ago by
KYLE FLEMING.
2120 Chapter 3 Discussion
-

Nick PalmisanoKeymasterNick PalmisanoPurpose
This activity is designed to improve and develop a better understanding of the Module’s topics. The activity incorporates both critical thinking and the application for the Fire Officer.
Discussion Post Instructions:
Review Chapter 3 in your textbook.
Review Module 3’s Learning Resources unit and slides.
Post your response to the Discussion Forum.Discussion
What components may enable structures to withstand their own weight plus the expected loads?
Discussion Post Requirements
Your initial post must be a minimum of 100 words.
You must respond to at least two of your classmates. Each response must be a minimum of 50 words.
All discussion postings must be typed directly into the discussion forum.
August 1, 2023 at 11:35 am #15619
jonathan shadoinParticipantjonathan shadoinStructures must be designed with components that can withstand both their own weight and expected additional loads, for example live loads and environmental forces. Key components include the Foundation. A strong foundation distributes the weight of the structure evenly to the ground, preventing settlement or failure. Load Bearing walls and columns. These vertical elements transfer loads from above to the foundation. Reinforced concrete, steel, and masonry are common materials used for strength and durability. Beams and Girders. These horizontal supports distribute weight and provide stability. Steel I beams, reinforced concrete, and engineered wood are common choices. Flooring and roofing systems. These must support both static and dynamic loads. Reinforced concrete slabs, steel decking and engineered trusses enhance stability. Bracing and reinforcements. Cross bracing, shear walls, and moment frames help structures resist lateral forces such as wind and earthquakes. Materials and design considerations. The use of high strength materials, proper load distribution, and adherence to building codes ensure structures remain safe and functional.
March 28, 2025 at 1:16 pm #20230
KYLE FLEMINGParticipantKYLE FLEMINGComponents that enable structures to withstand their own weight plus expected loads are primarily the structural elements designed to carry and transfer these forces safely to the ground. Key components include:
– Foundations — They support the entire structure and distribute loads into the soil or bedrock, preventing settlement or failure.
– Beams and Girders — Horizontal members that carry loads from floors, roofs, or walls and transfer them to columns or load-bearing walls.
– Columns and Load-Bearing Walls — Vertical members that carry loads from beams and floors down to the foundation.
– Floor and Roof Systems — These systems must support live loads (people, furniture) and dead loads (self-weight) while maintaining structural integrity.
-Bracing and Shear Walls — Provide lateral stability against wind, seismic forces, and prevent collapse.
Together, these components are designed following engineering principles and building codes to ensure the structure can safely resist all anticipated loads throughout its lifespan.May 28, 2025 at 10:14 am #20316
KYLE FLEMINGParticipantKYLE FLEMINGYes DE Shadoin, structures must have strong foundations, load-bearing walls, beams, and flooring to support their weight and additional loads. Bracing and reinforcements provide lateral stability against forces like wind and earthquakes. Using durable materials and following building codes ensures safety, strength, and functionality throughout the building’s lifespan.
May 28, 2025 at 10:16 am #20317
You must be logged in to reply to this topic.
